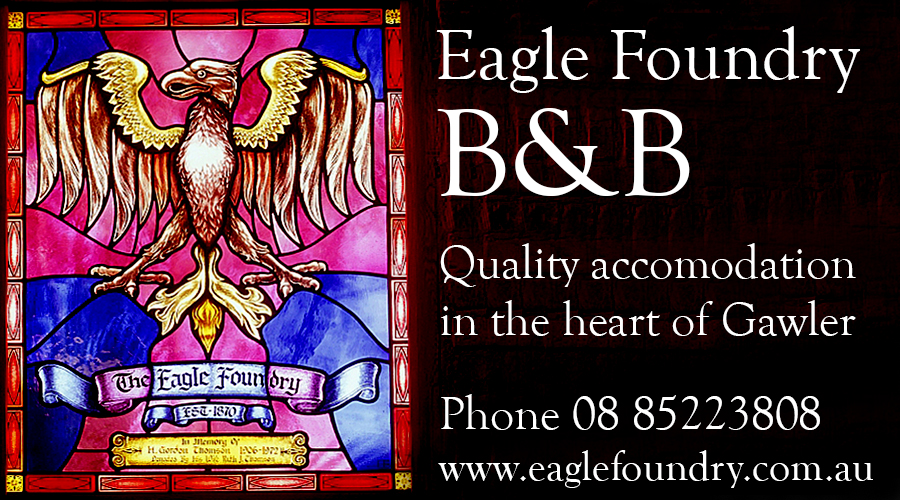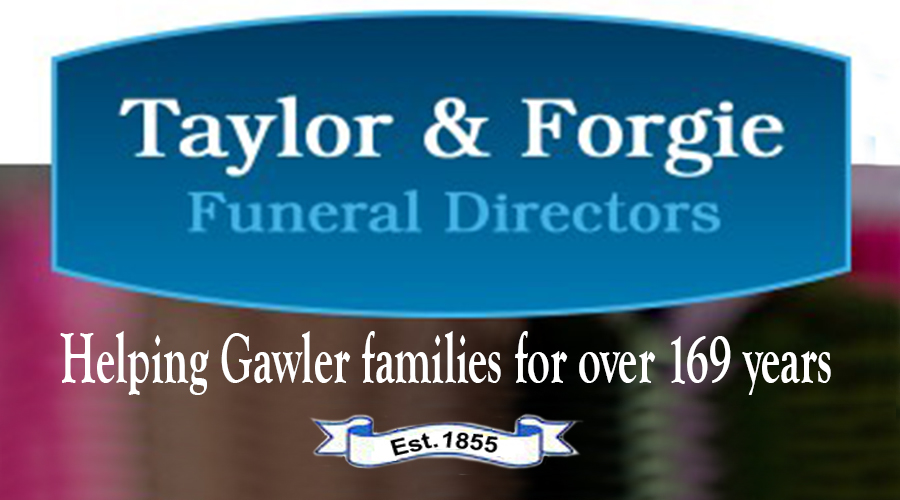Trevu House
| Place type: | Building |
|---|---|
| Address: | 1-13 Deland Avenue |
| Town or Locality: | Gawler East |
| Year constructed: | c. 1860 |

In 1983 a Heritage Study concluded that Trevu was built in 1866. In fact it may well have been built prior to that, in 1860. This led to the placing of Trevu House on the State Heritage Register.
Wallpaper removed from a room to the left of the foyer as you enter revealed a written message that the plasterer had completed his work in 1860. There is no photographic evidence of this, however it was observed by employees working on the building at the time, namely George Bailey (deceased) Arg MacDonald (deceased) Craig Brown and Wally Jackson (who still lives in Deland Avenue) The other piece of evidence is that the gates are dated 1860. At all events, the 150th birthday of Trevu was celebrated by Trevu House Residential Aged Care residents and staff in September 2010.
The Original Form of the Building.
The building presents as a return verandah villa with a number of extensions. The earliest photos available to the author were dated 1922 and provided by relatives of the Taylor Family to the proprietors in the early 1980s, and these confirm the return verandah structure. However we believe it was originally built as a double fronted house with the verandah only covering the western frontage of the building. The evidence of this is as follows:
When the verandah roof was replaced in the late 1990s, it was observed that the board embedded in the wall to support the verandah only went part way, indicating that the original structure was as described above. Timber had later been mounted externally on the walls that then and now secure the verandah roof.
The internal section of wall where the verandah returns to, had pointing underneath the internal plaster when crack repairs were undertaken in the late 1970s. The pattern of cracking also indicates that the wall may have been extended to accomodate the return verandah structure.
The same wall has windows that are now internal to the building and those windows were presumably external windows at some point in time.
Ownership of Trevu.
The 1983 Heritage Study identifies James Martin as the original owner. Some time after his death in 1989 the property was purchased by the Taylor family who ran the Taylor Butter Factory. It is believed that following Mr Taylors death, the building was divided into two flats for his sons who lived at Trevu for an extended period of time. It is also understood that they were later leased out as flats. A Mr Thomas, whose family were dairy farmers, was believed to be a tenant, or possibly an owner in the latter period prior to T. N. Blinman's ownership.
More research needs to be done to establish the Taylor family's ownership period.
Thomas Noel Blinman is believed to have purchased the property in the late 1950s, but more research needs to be done to establish when and from whom he made the purchase.
Mr. Blinman lived on the property and at some point ran a reception house. During this period the Rotary Club of Gawler met at Trevu, according to Dr Bruce Eastick. Blinman changed the business to be a private aged care hospital of 27 beds sometime in the 1960s, where he eventually passed away in 1974.
Following Mr Blinman's death the property was auctioned by the Public Trustee on behalf of the estate. The auction was conducted by Mr Ray Gerlach (deceased) assisted by Mr Peter Nettlebeck (currently living in James Martin Village) both of Gaetjen's Real Estate on 19th March 1976. Negotiations following the Auction saw the property operating as a nursing home, under the then Commonwealth Act regulating such operations, sold to a family partnership of Lang & Geraldine Williams and their daughter and son-in-law, Pam and Craig Brown.
In the early 1980s the Williams were bought out by the Browns who transferred the property and business to Spakia Pty Ltd, acting for the Craig Brown Family Trust. Pam Brown relinquished her interest following a marital separation in the late 1980s and Craig Brown continued to operate Trevu House as a Commonwealth Funded Aged Care Facility, conductng extensive refurbishment and extensions in the mid 1990s and in 2003.
In 2011 Spakia Pty Ltd sold the property and business to Trevu House Pty Ltd, a company established by the Whelan family to own and operate Trevu House as a Residential Aged Care Facility.
From late 2010 Craig Brown and Trevor Whelan consulted with Gawler Council and Heritage Officers to develop a plan to further extend and upgrade Trevu House from 45 high care places to 69 high care places.
Late in 2011 Development Approval was granted as were the additional 24 licenses required for the project, which is expected to commence in mid 2012 and be completed late in 2013.
For all photos associated with Trevu House please click here.
On 4th April 2019 Craig Brown addressed us on the History of Trevu. THE VIDEO IS SHOWN BELOW.
Please <click here> to view slides from Craig Brown's "History of Trevu" presentation.
Please click here to read a Bunyip newspaper article related to the restoration of Trevu dated 18/11/2015.
Reminisces of Laura Silsbury – Trevu House
Our family were one-time owners of ‘Trevu House’, the private home of Governor Martin*, starting in the early 1950s, not the late ones as indicated on your blurb. Ownership was by Noel Thomas Blinman and his wife, Vandra Edith Blinman (also the owners of a bakery opposite the turn-off to the Barossa Highway from Murray Street). Original usage at the time of purchase:
Family Residence – Uncles sister, Aunty Doss and her husband, Uncle Reg Diamond, also Aunts brother Neville and wife Doris, plus 2 children, sister Loma, husband Piece and 1 child; mother Isabel Mortimer – as these families moved on, their apartments were; Rented out. At the same time as this, Aunt started using the ballroom for catered receptions until refurbishment made it possible to; Open the premises as a nursing home. Tragically their only child, Lois, was their first patient.
Before it was demolished, I used to live in the ostler's accommodation over the coach house alongside the ballroom. The original street address was East Terrace, NOT Deland Avenue, and the heritage gates were at the East Terrace entrance.
With my uncles’ death in 1974, we lost control of the property due to death duties which were still in place at that time. The property was sold for peanuts (land value only) and the death duties were based on its business earning capacity. Net result: you can imagine my specific thoughts about the ‘It’s Time’ movement.
Configurations; wallpaper; over the fireplace of the formal lounge was a massive fresco style painting of ‘Grace Bussell’, a 16-year-old when in 1876, she made headlines around the world for a daring rescue of roughly 50 survivors from the SS Georgette shipwreck off the Western Australian coast. Gold-plated tapware, sunken bath, signage about the Duke and Duchess of Gloucester bathing there in 1946, and the ornate crystal and porcelain matching bell pulls plus door handles and ‘striker’ plates are vivid in recall. So too, the servants’ quarters, and billiard room beneath the large Leafe internal staircase. So too remains the fabulous glass done which enclosed the courtyard.
- ’'Governor Martin’ refers to the nickname given by the Blinman family
.
References
Memories of Trevu House
Do you remember Trevu House ? Then Join up and add your memory here.

















